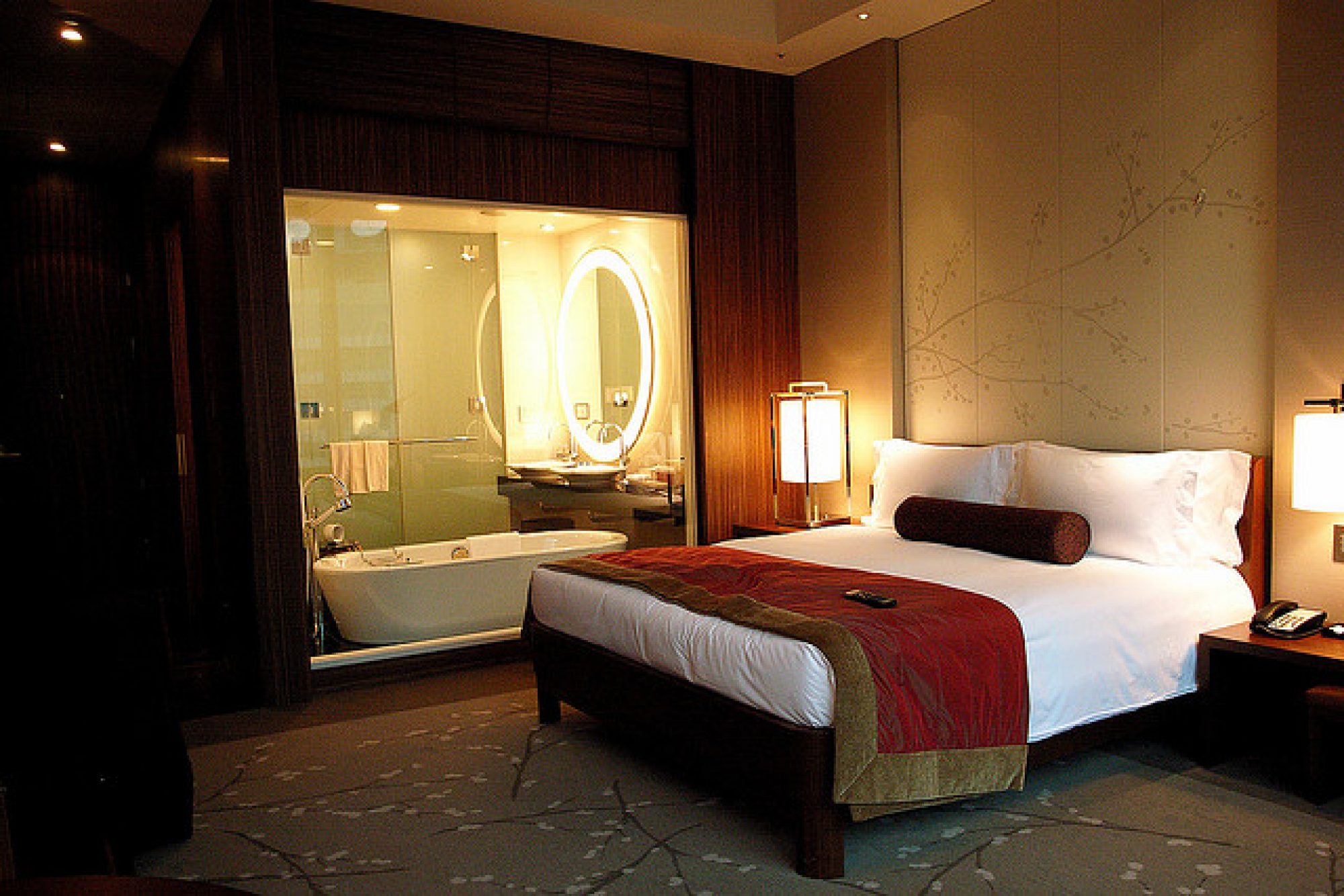The micro-condominiums currently being pre-pre-sales you can make your own plans and choose the location of the plumbing.
You can download the plans of each floor and create your micro-condominium with free Sketchup software.
Download Sketchup free (and download the floor plan of the desired floor below).
Current Plans:
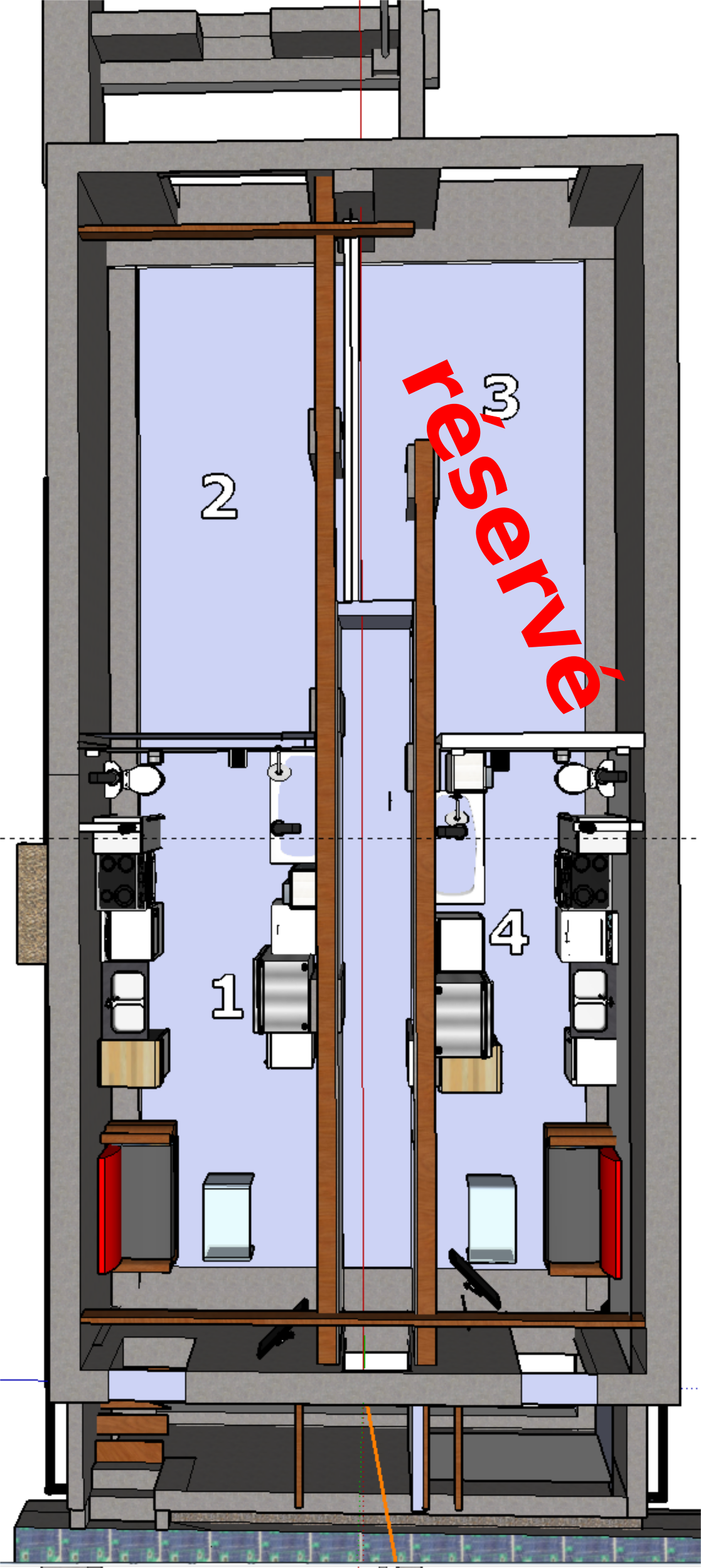 Basement
BasementDownload the basement plans: with the example of a layout for units # 1 and # 4
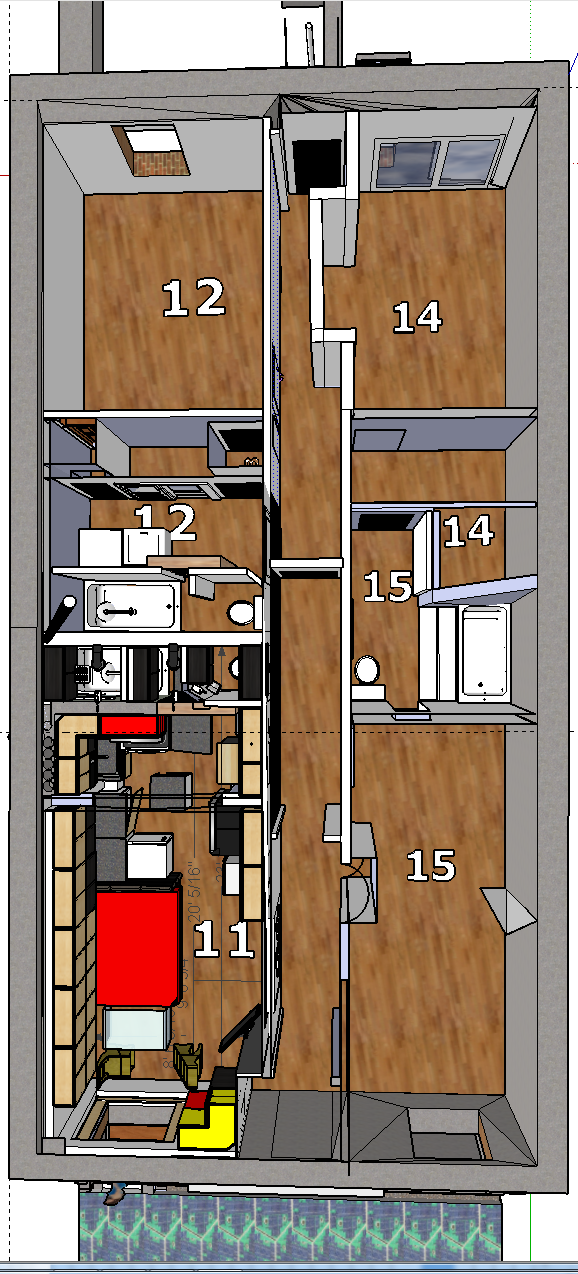
Download the ground floor plans: including plans for the unit that will serve as demonstration # 11
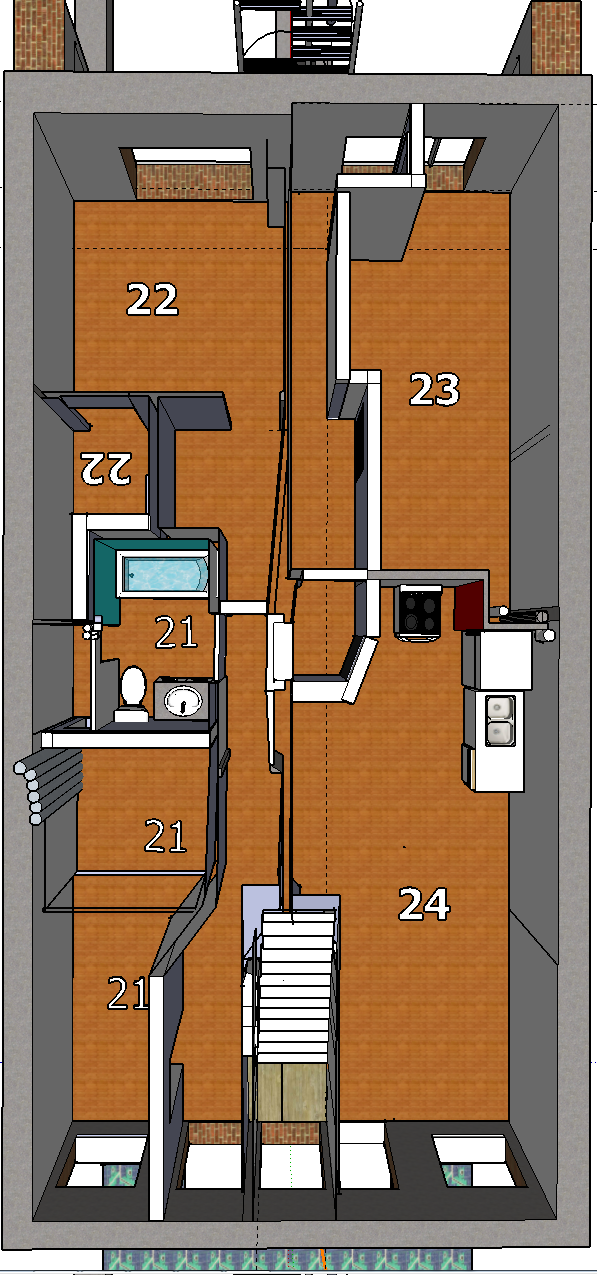
Download the plans for the second floor: with the current location of the plumbing fixtures
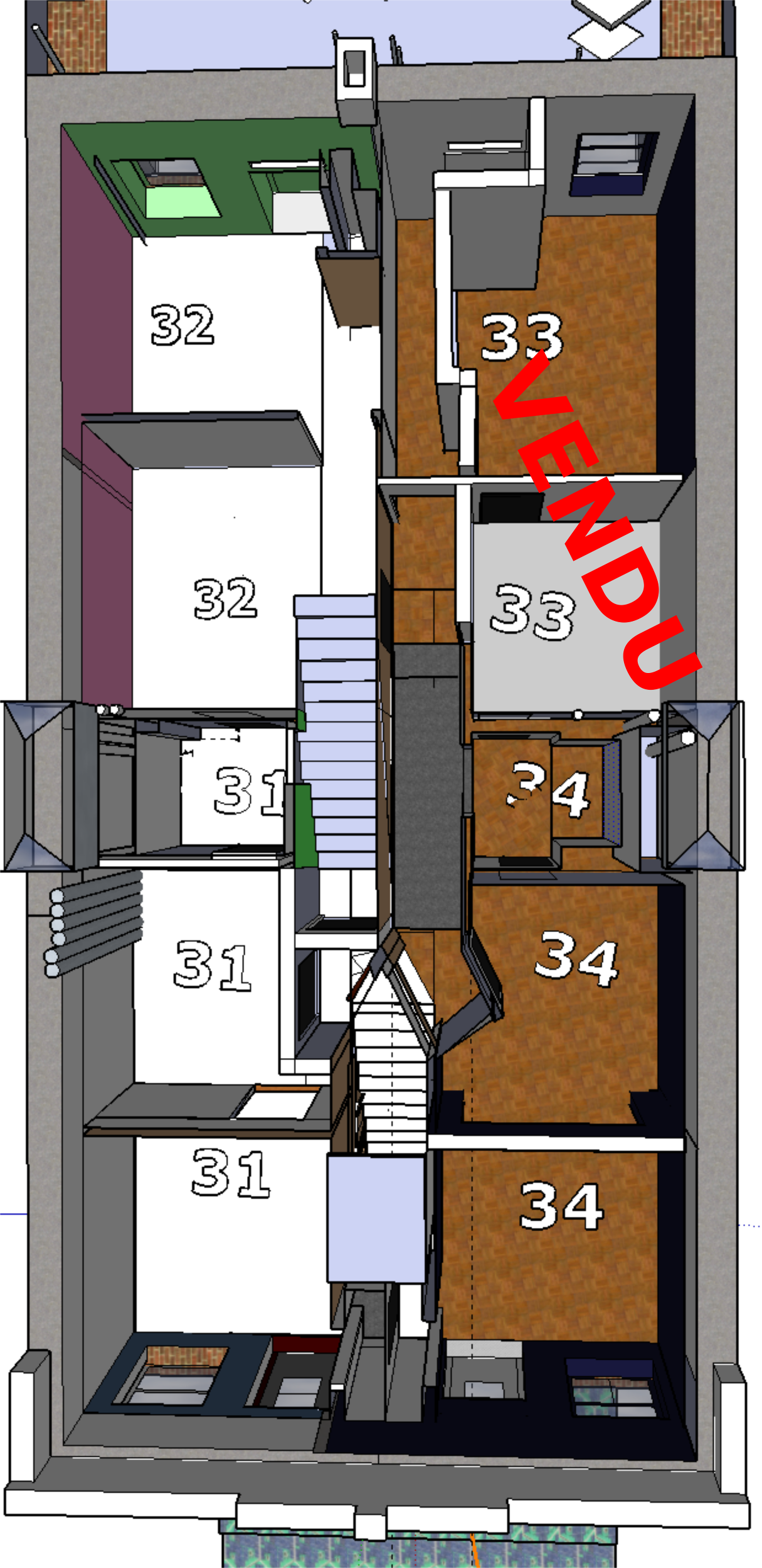 Third floor
Third floorDownload the plans for the third floor
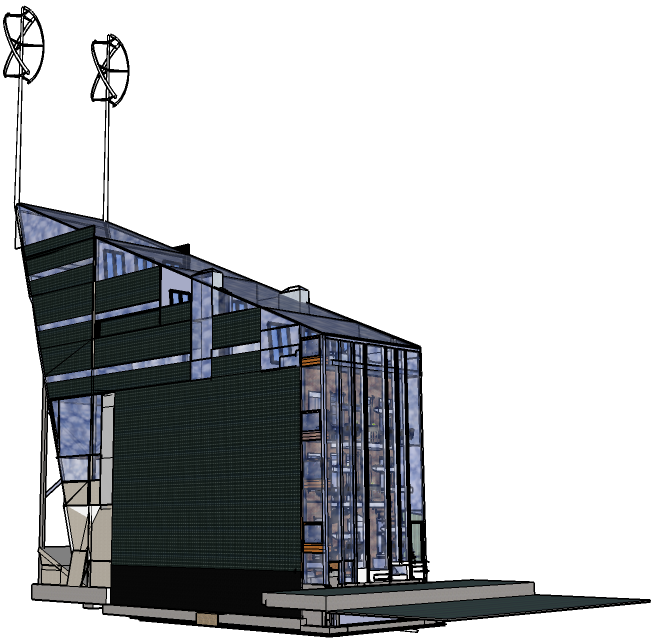
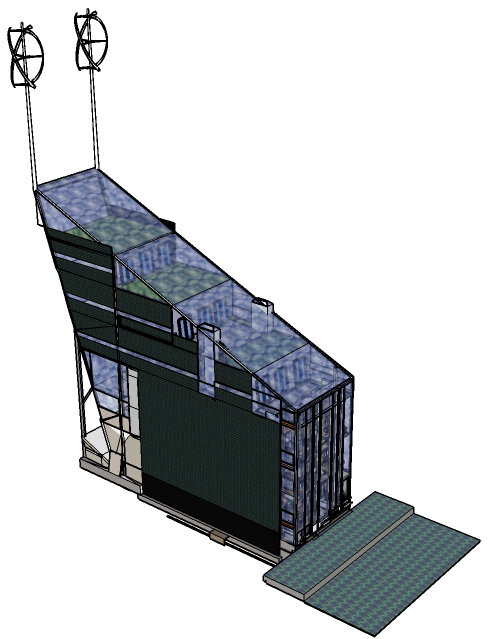 The project of the front view (Waiting for city approbation)
The project of the front view (Waiting for city approbation)Download the external plans: of the project that will be proposed to the city (subject to approval).
